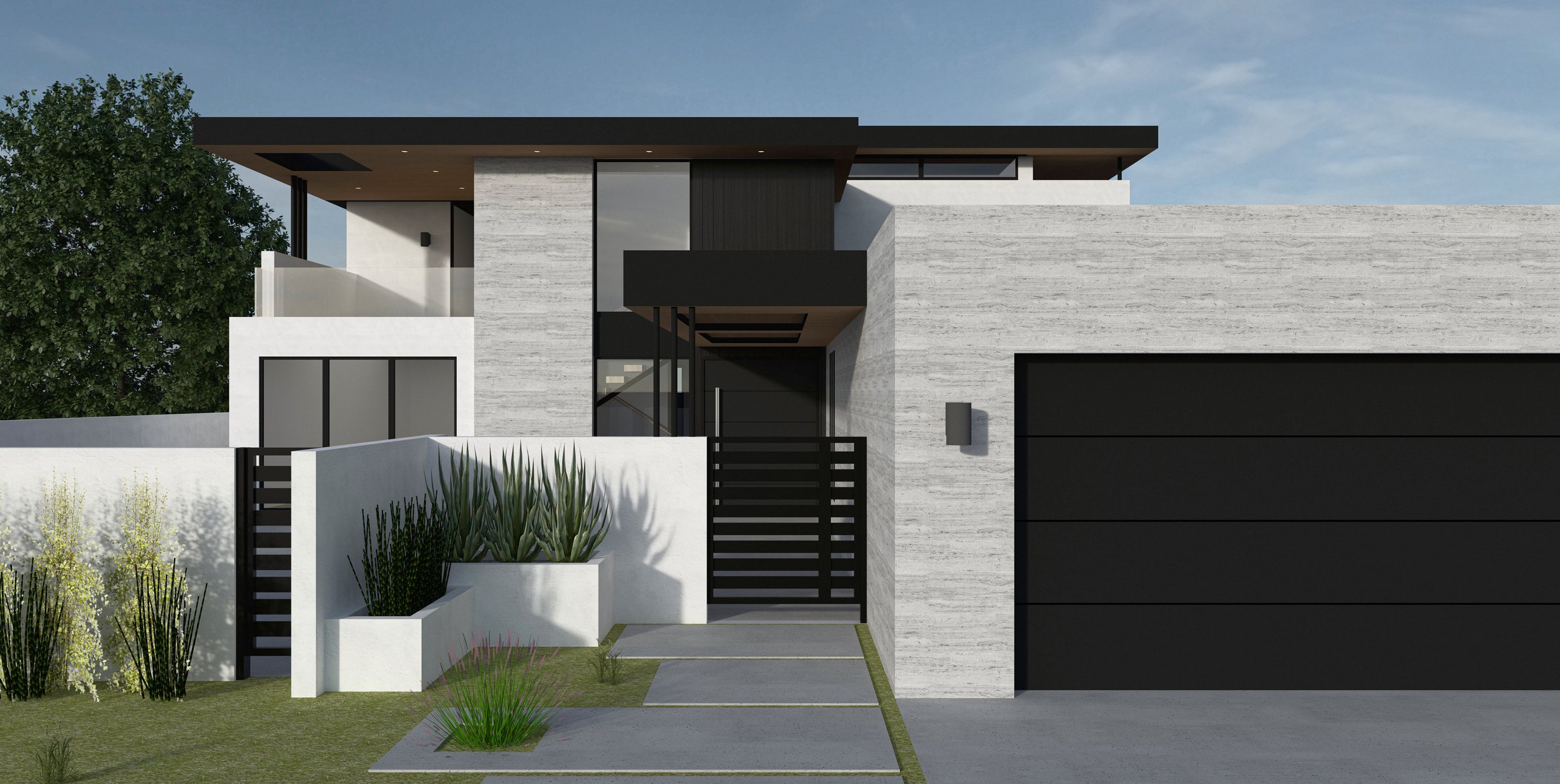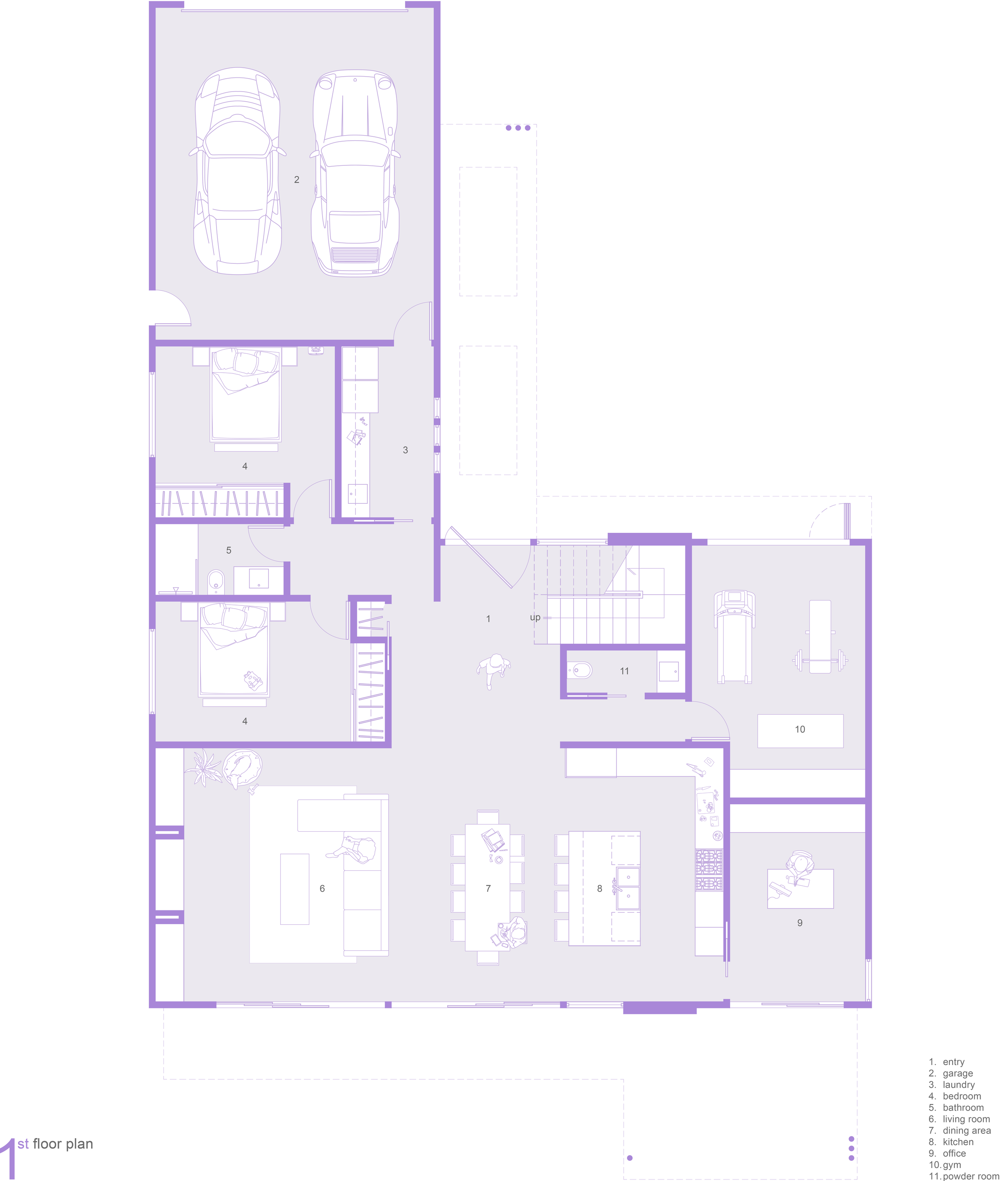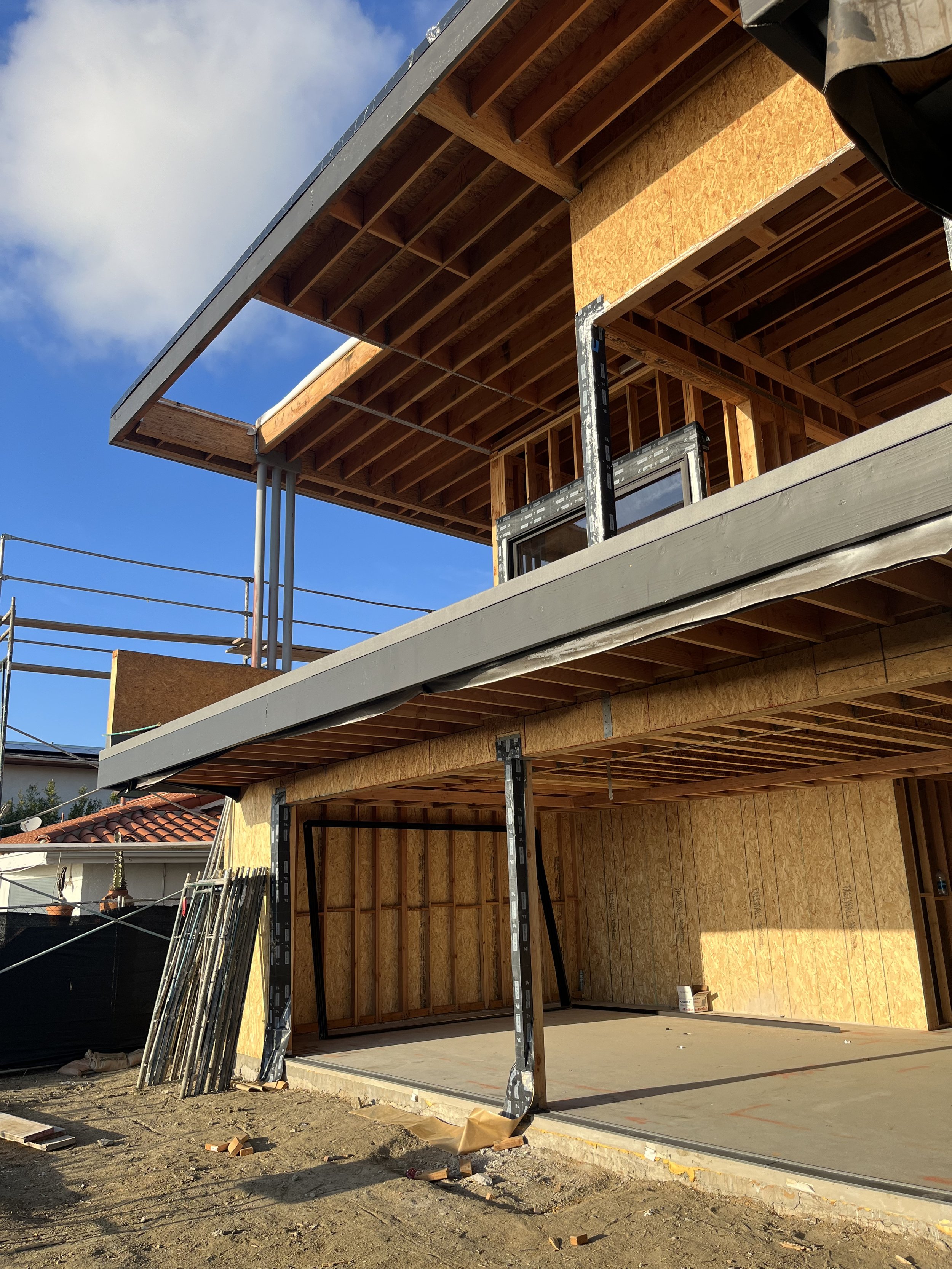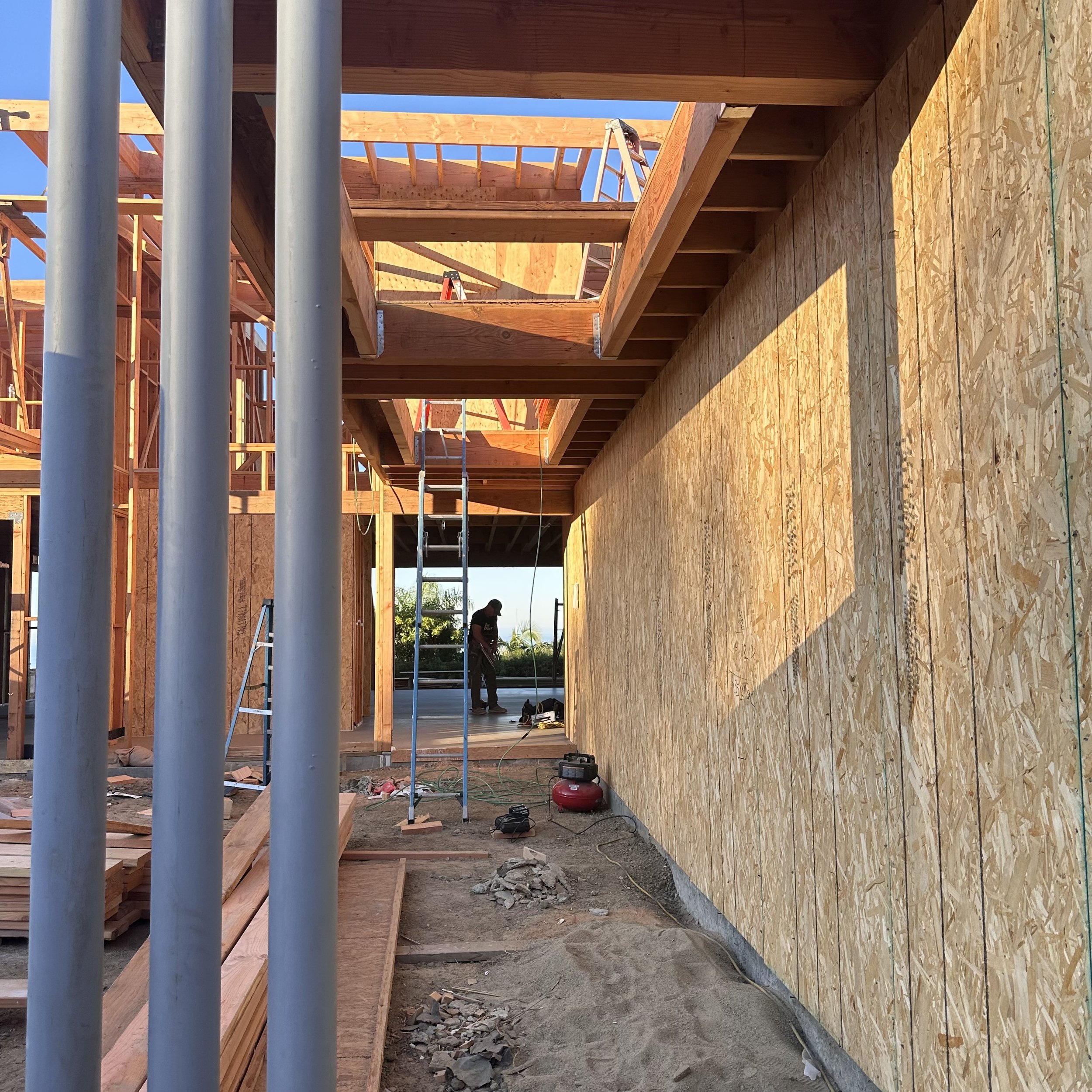
presidio
san clemente, ca
2,802 sf
second story addition + major remodel
est. completion 2024
Offering one of our favorite views in San Clemente, this project prompted the addition of a second story and remodel of an existing three bedroom, two bathroom home to accommodate a new, growing family. While redesigning this home, it became clear that privacy, wellness, and healthy living needed to be placed at the forefront of the design process. Throughout the home, connection to the outdoors and natural light is a priority, and spaces dedicated to exercise and wellness were designed with the sun’s path in mind. The second story addition accommodates a private master suite with ocean views and outdoor decks across the span of the home. The existing home posed a unique design challenge, with a footprint that did not conform to the city’s required setbacks. Working closely with our jurisdiction and the homeowners, we were able to find a solution that created more usable space with a second story addition that met all of the setback requirements. With the redesign, the home now accommodates six bedrooms and two and a half bathrooms, creating much needed space for their family while prioritizing privacy and wellness. An open-plan entertainment space is created off the rear of the home, providing plenty of opportunity to show off those ocean view sunsets.
contractor: prophet solutions
structural: farah engineering
landscaping: sepi q design
Process











