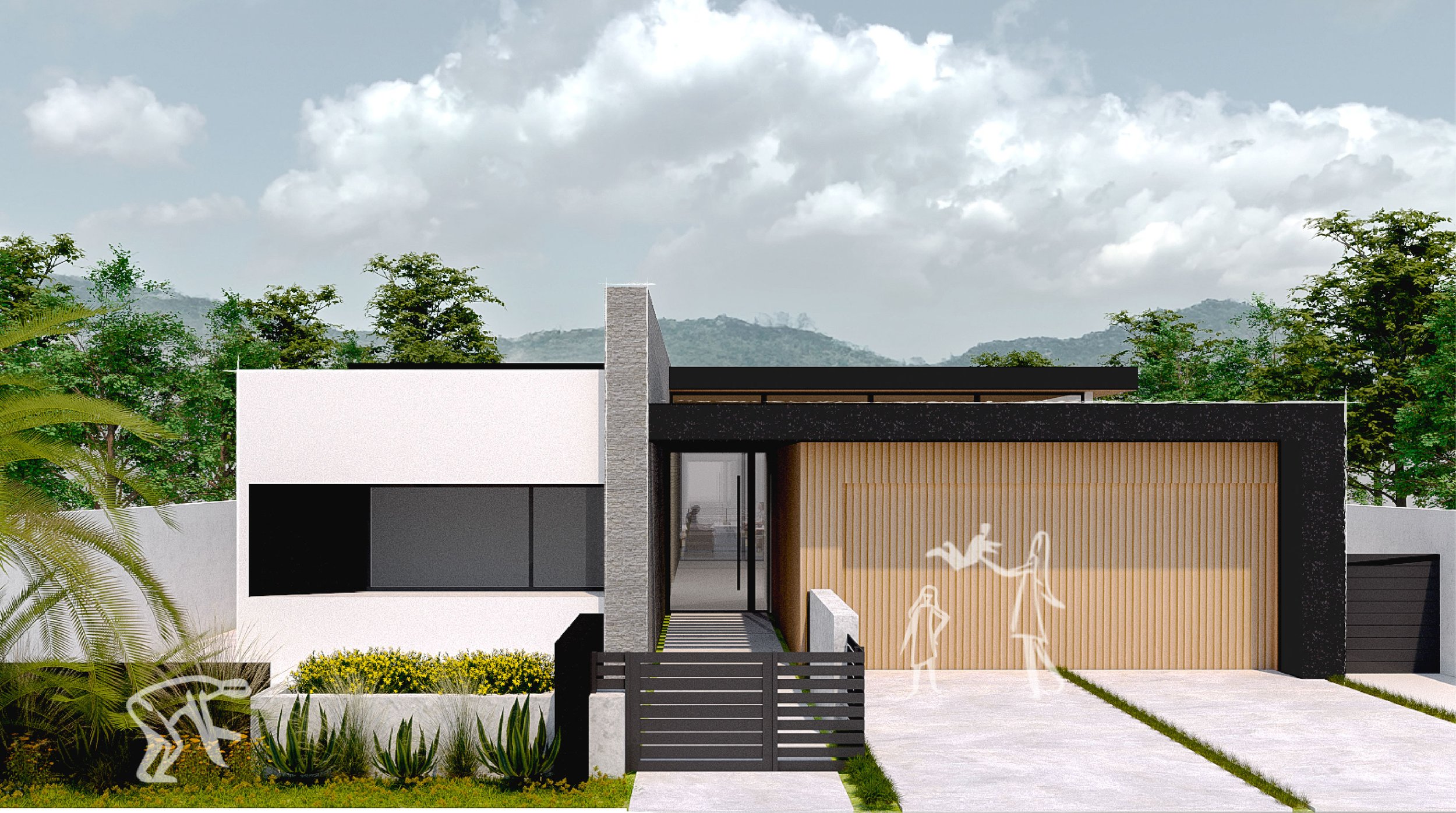camino de los mares
san clemente, ca
1,931 sf
major addition + remodel // accessory dwelling unit
est. completion 2025
Overlooking the Shorecliffs Golf Club, this home is ready for its closeup with an addition and remodel providing a brand new interior layout and curb appeal. Originally built in 1971, the three-bedroom, two-bath home was completely reimagined to create a master suite, open plan kitchen and living area, and better garage access from the interior. With priority for views and outdoor space, the master suite and open plan living area overlook the golf course, as well as a new spacious California Room and outdoor patio at the rear of the home.
Exterior materials and colors were carefully selected to create a distinct, modern look for the home, including European-style siding, brick, and smooth stucco. Stack bond gray brick runs continuously from a tall entry wall to the rear of the home, creating a visual axis that separates the public and private spaces of the home. The brick draws you through a covered walkway to the front door, and into the open plan living area. This material continues on a double-sided fireplace that connects the living room and California room at the rear, creating a seamless indoor-outdoor connection that is further emphasized by a large pocketing door that disappears into the wall.
This single-story structure provided a perfect opportunity to play with height and create a massing that gradually steps up from the street, with the highest spaces at the rear of the home. This strategy not only creates a better urban and pedestrian scale when facing a busy thoroughfare, but gives the spaces at the rear the most dramatic height increases. The open plan kitchen and living spaces and the master bedroom benefit from twelve-foot high ceilings and clerestory windows that maximize the availability of natural light and views. With practicality in mind, the exterior height shifts also provide generous space for mechanical, electrical, plumbing, and structural systems throughout the home.
One of the most notable features of this project is the addition of an accessory dwelling unit (ADU) at the rear of the site - below grade. This project benefitted from a dedicated project team, since this proposal required careful structural and site coordination throughout the design process. The site slopes downwards at the rear of the lot overlooking the golf course, and the ADU is carefully placed within the slope to minimize visual appearance and adhere to all zoning requirements. The 607 sf, one-bedroom one-bathroom ADU maintains privacy from the main home with exterior stairs to its entrance, and a deck above the ADU provides outdoor space for the main home. The distinct exterior material scheme is applied to the ADU, creating continuity and a design language for the site.
contractor: smith + eastwood construction
structural: lovelace engineering
mep: gmep engineers
interiors: riva home design




