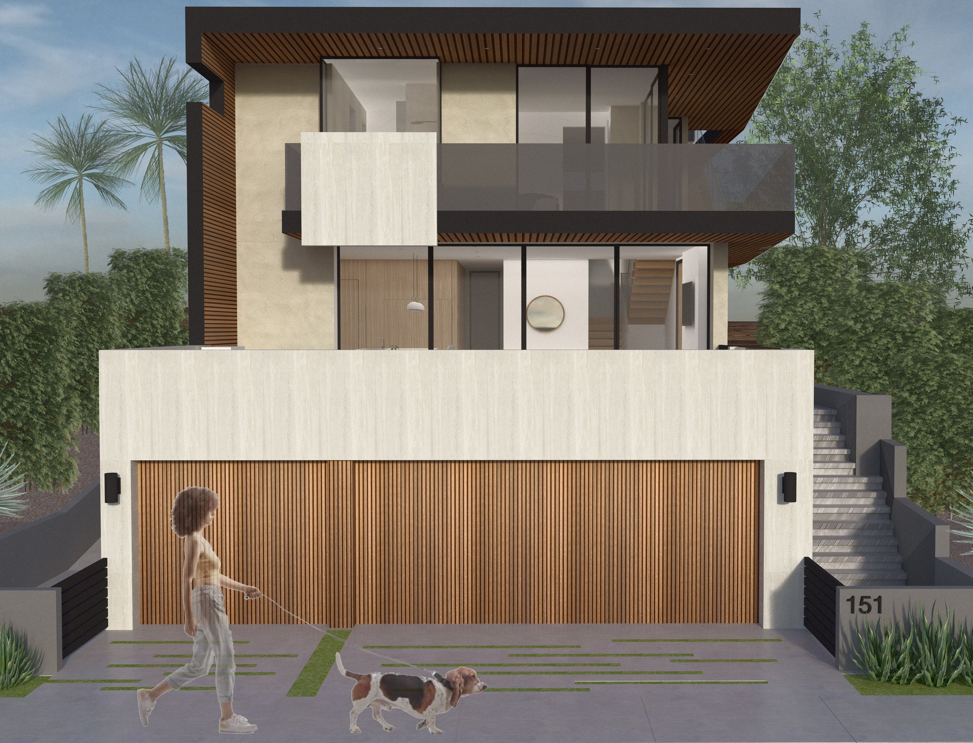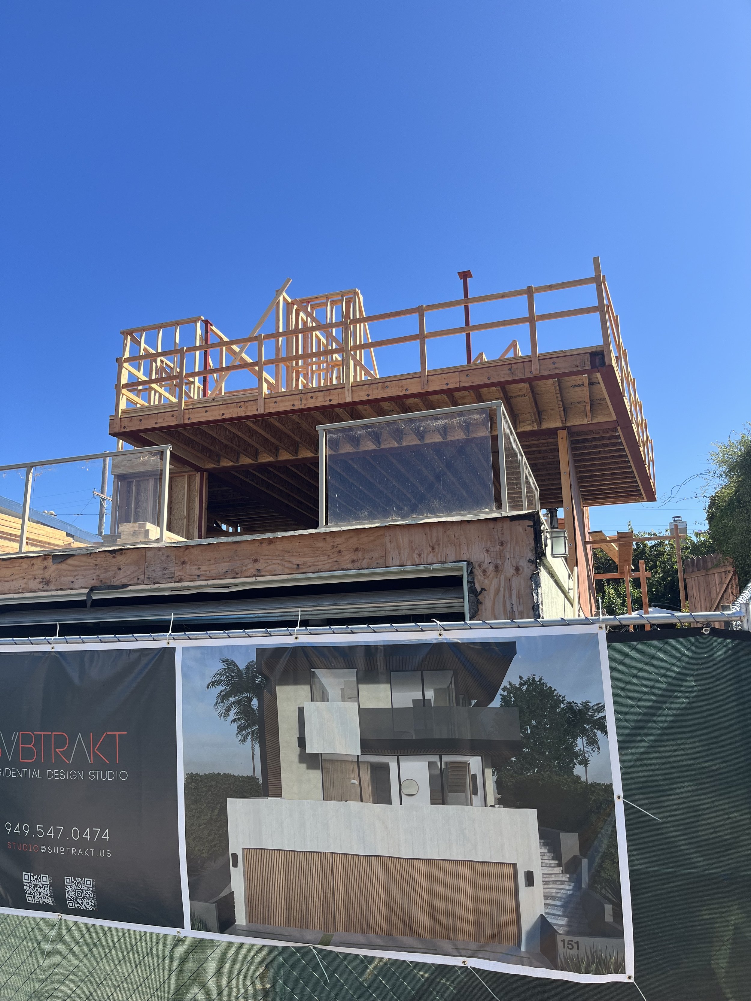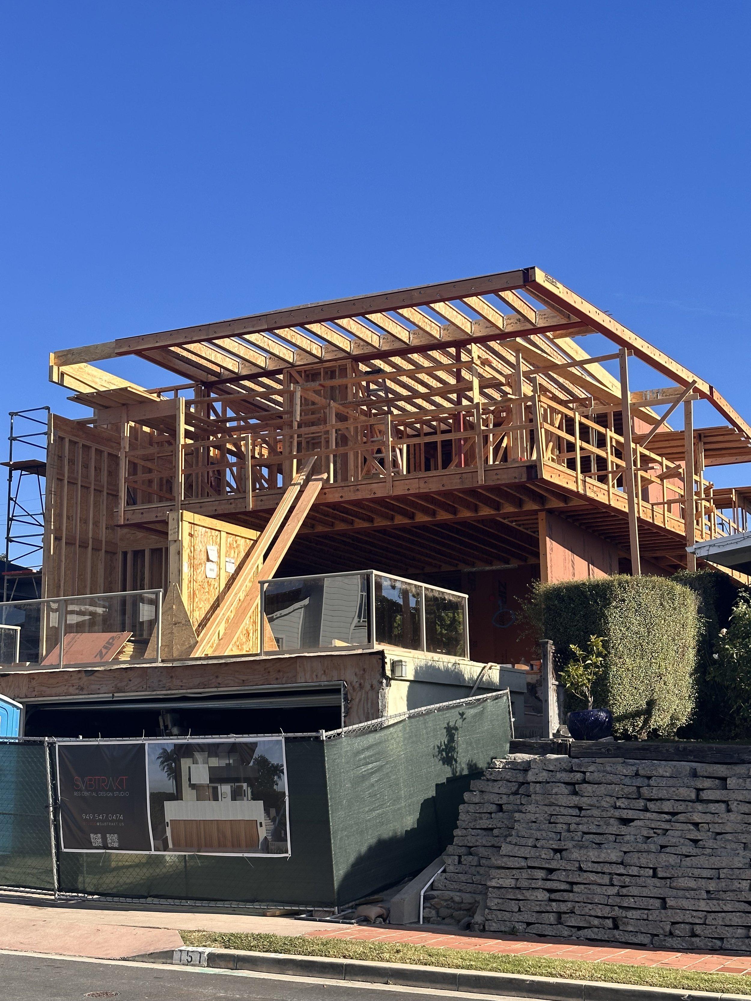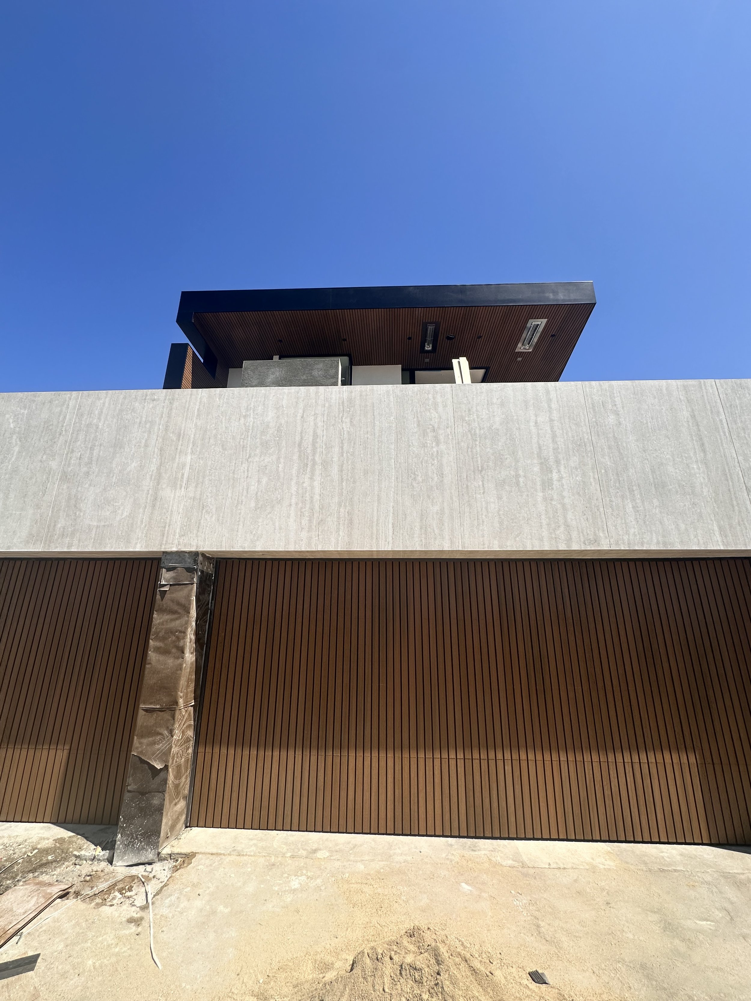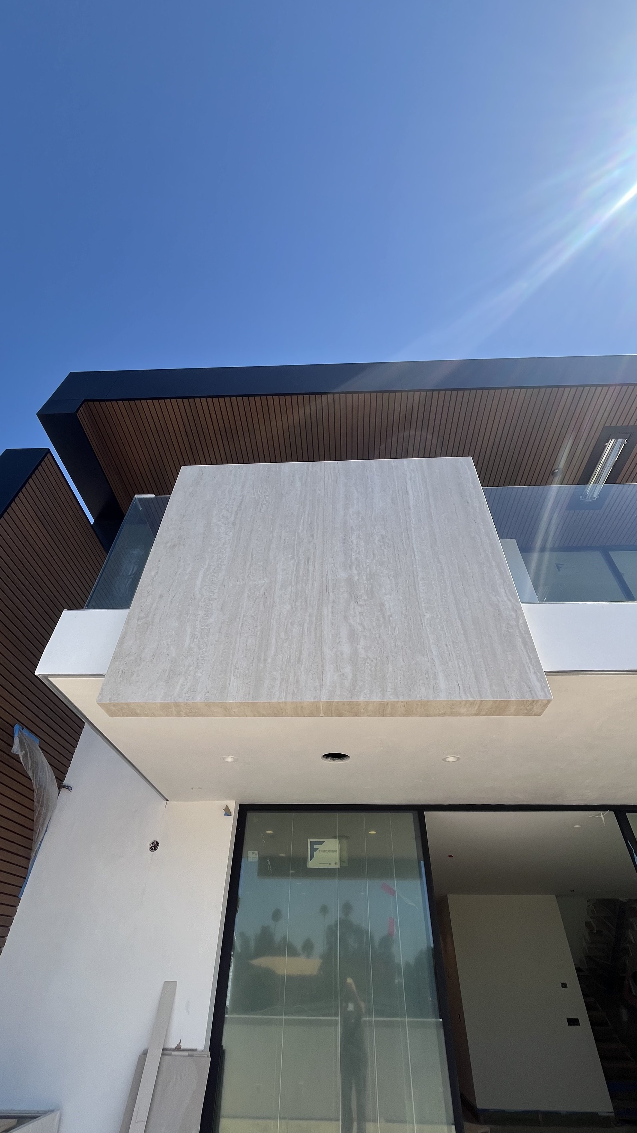
cadiz
san clemente, ca
2,216 sf
second story addition + remodel
est. completion 2025
Located less than a mile away from San Clemente’s T-Street beach, this project provided an opportunity for a full renovation of an existing two bed and two bath home. As a young couple with a growing family, the clients saw an opportunity to expand the home with a second story addition and roof deck to capture the charming ocean views. Using their vision, we used the existing footprint to design an open plan that maximizes their indoor-outdoor experience.
The new 2,2216sf home includes four bedrooms, four full bathrooms, a laundry room, a playroom and a roof deck. The master bedroom uses a combination of a large pocket door and sliding glass door to open up the corner of the space to a private deck that overlooks the ocean. On the first floor, the same pocket door system is used in the kitchen, dining and living room to blend the interior with the exterior. Updates to the home include an increase in functionality throughout, in addition to contemporary materials such as travertine for a new aesthetic.
contractor: c.h. anderson
structural: coastline engineering
interiors: connate design studio
